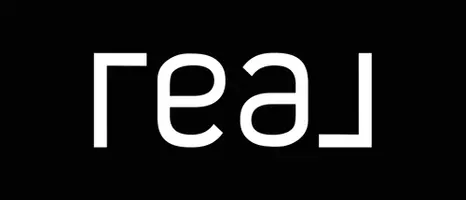
5 Beds
5 Baths
4,193 SqFt
5 Beds
5 Baths
4,193 SqFt
Key Details
Property Type Single Family Home
Sub Type Single Family Residence
Listing Status Active
Purchase Type For Sale
Square Footage 4,193 sqft
Price per Sqft $196
Subdivision Summerbrooke
MLS Listing ID 1682060
Style French Provincial,Two Story
Bedrooms 5
Full Baths 4
Half Baths 1
Originating Board WESTPENN
Year Built 2014
Annual Tax Amount $7,629
Lot Size 10,454 Sqft
Acres 0.24
Lot Dimensions 78x127x19x68x128
Property Description
Location
State PA
County Washington
Area North Strabane
Rooms
Basement Finished, Walk-Out Access
Interior
Interior Features Wet Bar, Kitchen Island, Pantry, Window Treatments
Heating Gas
Cooling Central Air, Electric
Flooring Ceramic Tile, Hardwood, Carpet
Fireplaces Number 2
Fireplaces Type Family/Living/Great Room
Window Features Multi Pane,Window Treatments
Appliance Some Gas Appliances, Convection Oven, Cooktop, Dryer, Dishwasher, Disposal, Microwave, Refrigerator, Washer
Exterior
Parking Features Attached, Garage, Garage Door Opener
Pool None
Roof Type Composition
Total Parking Spaces 2
Building
Story 2
Sewer Public Sewer
Water Public
Structure Type Brick
Schools
Elementary Schools Canon Mcmillan
Middle Schools Canon Mcmillan
High Schools Canon Mcmillan
School District Canon Mcmillan, Canon Mcmillan, Canon Mcmillan
Others
Security Features Security System

GET MORE INFORMATION








