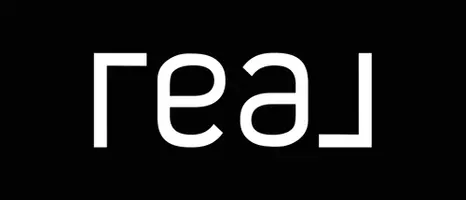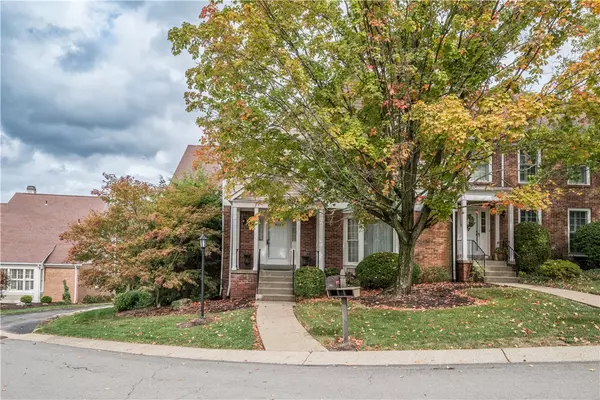
3 Beds
5 Baths
3,116 SqFt
3 Beds
5 Baths
3,116 SqFt
Key Details
Property Type Single Family Home
Sub Type Single Family Residence
Listing Status Active
Purchase Type For Sale
Square Footage 3,116 sqft
Price per Sqft $221
MLS Listing ID 1677918
Style Other,Two Story
Bedrooms 3
Full Baths 4
Half Baths 1
HOA Fees $609/mo
Originating Board WESTPENN
Year Built 1994
Annual Tax Amount $15,007
Lot Size 1,620 Sqft
Acres 0.0372
Lot Dimensions 0.0372
Property Description
Location
State PA
County Allegheny-south
Area Mt. Lebanon
Rooms
Basement Walk-Out Access
Interior
Interior Features Jetted Tub, Kitchen Island, Window Treatments
Heating Forced Air, Gas
Cooling Central Air
Flooring Hardwood, Tile, Carpet
Fireplaces Number 2
Fireplaces Type Gas
Window Features Screens,Window Treatments
Appliance Some Electric Appliances, Cooktop, Dryer, Dishwasher, Disposal, Microwave, Refrigerator, Stove, Trash Compactor, Washer
Exterior
Parking Features Built In, Garage Door Opener
Roof Type Asphalt
Total Parking Spaces 3
Building
Story 2
Sewer Public Sewer
Water Public
Structure Type Brick
Schools
Elementary Schools Mount Lebanon
Middle Schools Mount Lebanon
High Schools Mount Lebanon
School District Mount Lebanon, Mount Lebanon, Mount Lebanon
Others
Security Features Security System

GET MORE INFORMATION








