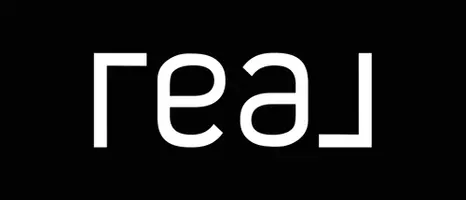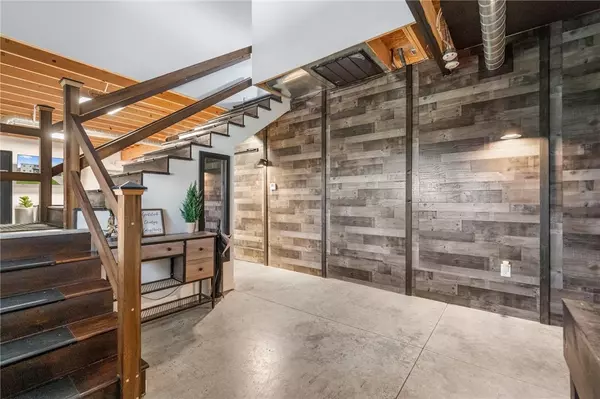
5 Beds
2 Baths
3,500 SqFt
5 Beds
2 Baths
3,500 SqFt
Key Details
Property Type Single Family Home
Sub Type Single Family Residence
Listing Status Active
Purchase Type For Sale
Square Footage 3,500 sqft
Price per Sqft $135
MLS Listing ID 1673902
Style Two Story
Bedrooms 5
Full Baths 2
Originating Board WESTPENN
Year Built 2019
Annual Tax Amount $2,812
Lot Size 0.437 Acres
Acres 0.437
Lot Dimensions 0.437
Property Description
Location
State PA
County Westmoreland
Area Sutersville
Interior
Interior Features Hot Tub/Spa, Kitchen Island, Pantry, Window Treatments
Heating Forced Air, Gas
Cooling Central Air
Flooring Other, Vinyl
Fireplaces Number 3
Fireplaces Type Electric
Window Features Screens,Window Treatments
Appliance Some Gas Appliances, Convection Oven, Dryer, Dishwasher, Disposal, Microwave, Refrigerator, Stove, Washer
Exterior
Parking Features Covered, Off Street
Pool None
Roof Type Metal
Total Parking Spaces 10
Building
Story 2
Sewer Public Sewer
Water Public
Structure Type Steel
Schools
Elementary Schools Yough
Middle Schools Yough
High Schools Yough
School District Yough, Yough, Yough
Others
Security Features Security System

GET MORE INFORMATION








