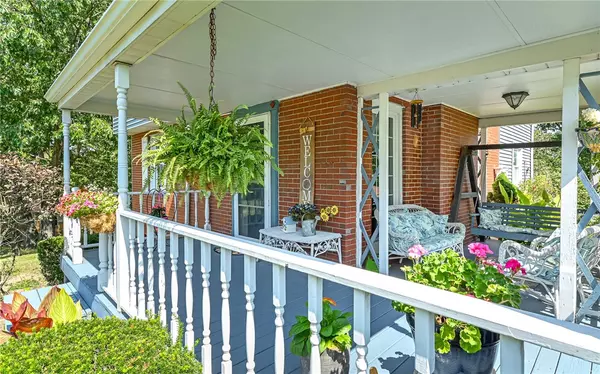
4 Beds
3 Baths
1,896 SqFt
4 Beds
3 Baths
1,896 SqFt
Key Details
Property Type Single Family Home
Sub Type Single Family Residence
Listing Status Active
Purchase Type For Sale
Square Footage 1,896 sqft
Price per Sqft $209
MLS Listing ID 1668916
Style Colonial,Two Story
Bedrooms 4
Full Baths 3
Originating Board WESTPENN
Year Built 1950
Annual Tax Amount $5,222
Lot Size 0.510 Acres
Acres 0.5101
Lot Dimensions 0.5101
Property Description
Location
State PA
County Allegheny-north
Area Hampton
Rooms
Basement Full, Walk-Out Access
Interior
Interior Features Window Treatments
Heating Forced Air, Gas
Cooling Central Air
Flooring Ceramic Tile, Hardwood, Carpet
Fireplaces Number 1
Fireplaces Type Family/Living/Great Room, Wood Burning
Window Features Multi Pane,Screens,Window Treatments
Appliance Some Gas Appliances, Dryer, Dishwasher, Microwave, Refrigerator, Stove, Washer
Exterior
Parking Features Built In, Garage Door Opener
Pool None
Roof Type Asphalt
Total Parking Spaces 1
Building
Story 2
Sewer Public Sewer
Water Public
Structure Type Brick
Schools
Elementary Schools Hampton Twp
Middle Schools Hampton Twp
High Schools Hampton Twp
School District Hampton Twp, Hampton Twp, Hampton Twp

GET MORE INFORMATION








